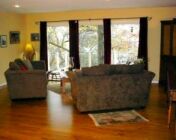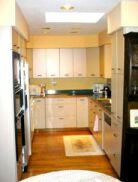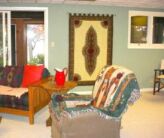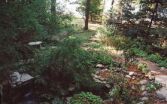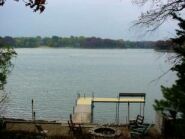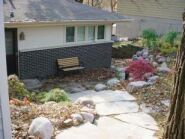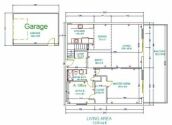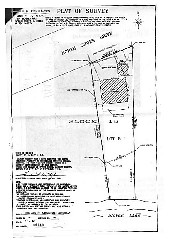Beautiful hardwood floors; recessed lighting; wall-speaker outlets; south-facing, triple-glass sliding door leading onto upper deck; Outdoor speakers let you enjoy your indoor music…or simply listen to the water-falls and streams below. This deck-view of the lake is nestled in the treetops giving you a special vantage point of bird life!
This gourmet/galley kitchen has built-in
cabinets and appliances, recessed lighting, under-cabinet
lighting and a skylight for a nice bright kitchen! The
custom European style cabinets include upper and lower
lazy Susan corner cabinets; spice racks, a panty cabinet
with drawers, an oven cabinet with an Amana microwave,
small warming/baking oven, and a large built-in
convection oven; and base cabinets with drawers for easy
access. An additional, brand-new full size gas
stove and oven. A large window above the extra
large stainless steel sink.
New carpet; wood-burning fireplace with gas
starter; south-facing, triple glass sliding door leading
out to a 3-season porch, with roughed-in plumbing for a
hot tub! The entire south-facing wall of the three-season
room is all windows!..(4 sliding triple-glass doors) that
lead to the lower porch over-looking the three-pool
waterfall and stream with outdoor speakers from the
living room stereo source with it’s own independent
volume control.
Roomy, and the entire south-facing view
with a triple-glass sliding door leading out onto the
upper deck (same deck shared by the living room). Brand-new
hardwood floor. Dimming lights, ceiling fan, and a
walk-through closet into the second bedroom. Also
has wall-speaker outlets from the living room stereo
source. Very romantic!

This bedroom is joined to the master bedroom through a walk-through closet. New carpet in this room was installed in the fall of 1999.

Cozy little guest room, with a triple-glass
sliding glass door leading into the 3-season porch, and
another pair of sliding glass doors leading out to the
lower porch over-looking the water-fall pool and stream.
The “jewel” of the property is
this serene 3-pond, recirculating waterfall and stream
that provides the pleasant sound of a country stream.
This starts the winding pathway down to the private beach
area and pier by the lake. Beautifully landscaped
with a wide variety of plants, hundreds of perrineals and
even a small grass yard. Outdoor lighting
highlights the trees, yard, and pathway at night making
it seem like you are at an elegant resort!
Your own little private sandy beach area
with a stone fire pit for a relaxing view by the lake.
40’ pier and swim ladder and bench extends into the
lake. This “swimmable” lake is stocked
with fish, and provides plenty of year-round fishing
opportunities. Silver Lake is a “no motor” lake
which keeps the lake clean and quiet! An
underground irrigation system for the yard is fed from
the lake.
Large
slate stairs provide the walkway down to the front
entrance through a professionally terraced and landscaped
garden of plants and granite boulders. A one-car
detached garage, two car brick driveway, and a four-car
bricked parking area provides ample parking for the
guests you’ll be anxious to entertain here!
